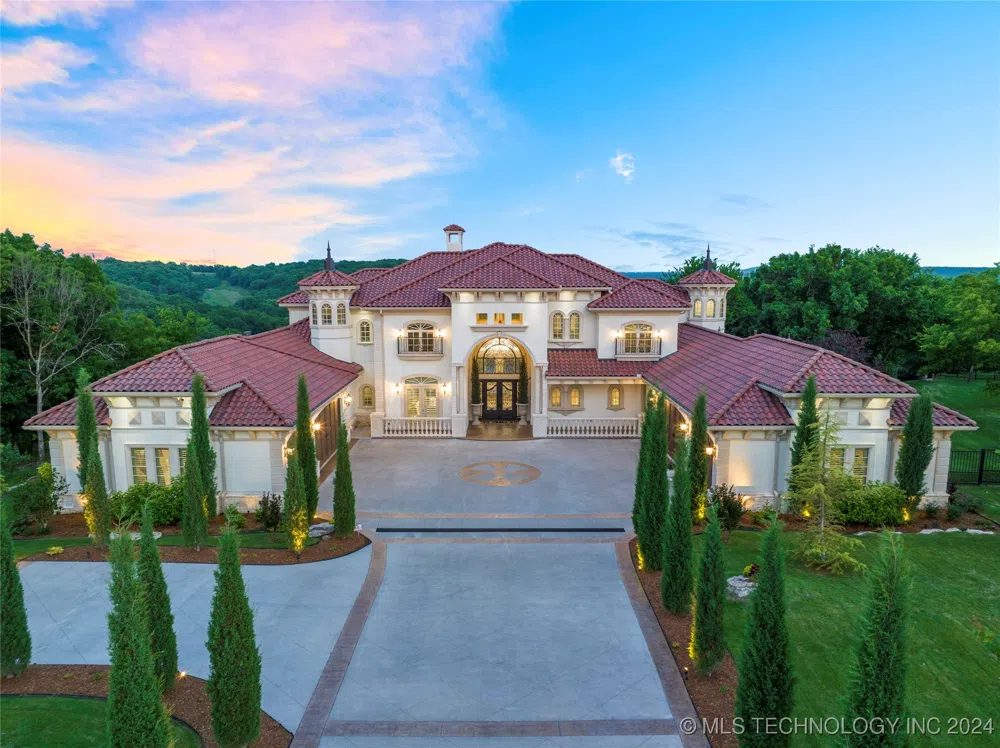
Each office is independently owned and operated.
© 2026 Keller Williams Advantage. All rights reserved.
Website built by CloseHack.

EXTRAORDINARY 2017 Ironwood Homes estate, situated on over 1 acre within prestigious gated Bluffs at Stone Canyon, overlooking 6 holes of the Patriot Golf Course. This exceptional residence showcases unparalleled quality & attention to detail, with meticulous craftsmanship & high-end finishes throughout. Hand-chiseled wood floors, concrete tile roof & lightning rods, full foam insulation, full water softener/filtration system, and a whole home Generator. Enjoy a 6-car garage with epoxy flooring, providing ample space for boat storage & luxury vehicle parking. 4 bedrooms, with en-suite baths, Master Suite retreat, boasting coffee bar, fireplace, sound system, & sitting room w/breathtaking views. Master bath spa, featuring His & Hers "glamour" closets, Jacuzzi tub w/chroma therapy, shower w/4 heads & full body jets, and direct access to a private exercise room equipped with tanning booth, sauna, & heat/air. Open concept living combines the chef's kitchen & great room, plus a separate formal living & dining space, creating an ideal environment for entertaining. The kitchen is a culinary dream, featuring a Galley sink, built-in accessory storage, Thermador Induction w/gas available, double ovens, massive pantry, All Fridge/All Freezer unit, instant hot water, & Scotsman ice. Executive Office with built-in desk, bookshelves, & outside entry. The estate also boasts 4 fireplaces: 3 indoors & 1 outside, adding charm & warmth to various areas of the home. Experience the ultimate in outdoor living! Infinity-edge pool & hot tub, full outdoor kitchen, fire pots, a full property mosquito misting system, and a heated & sound-equipped lanai that overlooks the beautiful surroundings. Technology and convenience are integrated throughout the home with full Control 4 Smart Home system, offering audio, video, lighting, and cameras, plus a theater room equipped with Dolby Atmos Audio, 4K DLP Laser Projector, Stewart High-Resolution Projector Screen, & full bar with Scotsman ice!
IDX information is provided exclusively for personal, non-commercial use, and may not be used for any purpose other than to identify prospective properties consumers may be interested in purchasing. Information is deemed reliable but not guaranteed.
Last Updated: . Source: NORES
Provided By
Listing Agent: Carrie DeWeese (#cdeweese)
Listing Office: Chinowth & Cohen (#131749)

Get an estimate on monthly payments on this property.
Note: The results shown are estimates only and do not include all factors. Speak with a licensed agent or loan provider for exact details. This tool is sourced from CloseHack.