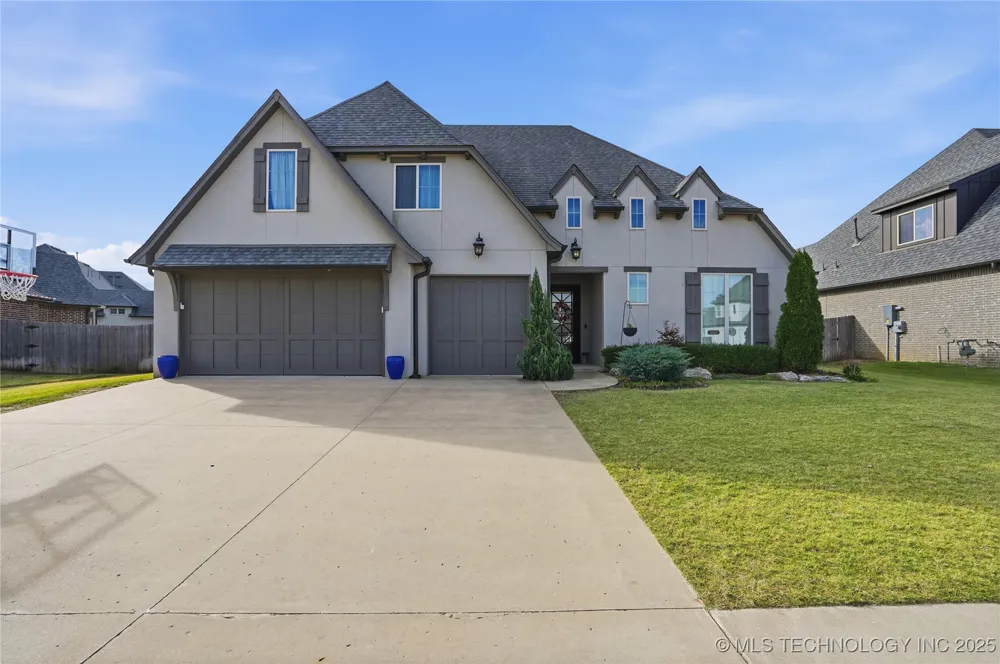
Each office is independently owned and operated.
©2026 Keller Williams Advantage. All rights reserved.
Website built by CloseHack.

Live in one of Bixby’s most desirable neighborhoods: Birmingham at Yorktown! This 4 bedroom, 3 bath home combines striking design with everyday comfort. The beamed living room features hardwood floors, built-ins, a cozy fireplace, and a light and bright feel with a wall of windows along the back. The chef?s kitchen is a showstopper with a full-size fridge/freezer, oversized 6 cm granite island, modern tile backsplash, and a large picture window in the breakfast nook. Flexible main floor layout includes the spacious primary suite plus an additional bedroom or private study with its own full bath. Upstairs offers two bedrooms and a game room, perfect for extra living space. Enjoy outdoor living beneath the covered patio overlooking a nice-sized backyard. Extra touches include a custom iron front door, epoxy-coated 3 car garage floor. Neighborhood amenities elevate the lifestyle with community pool, park, and miles of walking trails.
IDX information is provided exclusively for personal, non-commercial use, and may not be used for any purpose other than to identify prospective properties consumers may be interested in purchasing. Information is deemed reliable but not guaranteed.
Last Updated: . Source: NORES
Provided By
Listing Agent: Amber Davis (#amberdavis)
Listing Office: Keller Williams Advantage (#2125)

Get an estimate on monthly payments on this property.
Note: The results shown are estimates only and do not include all factors. Speak with a licensed agent or loan provider for exact details. This tool is sourced from CloseHack.