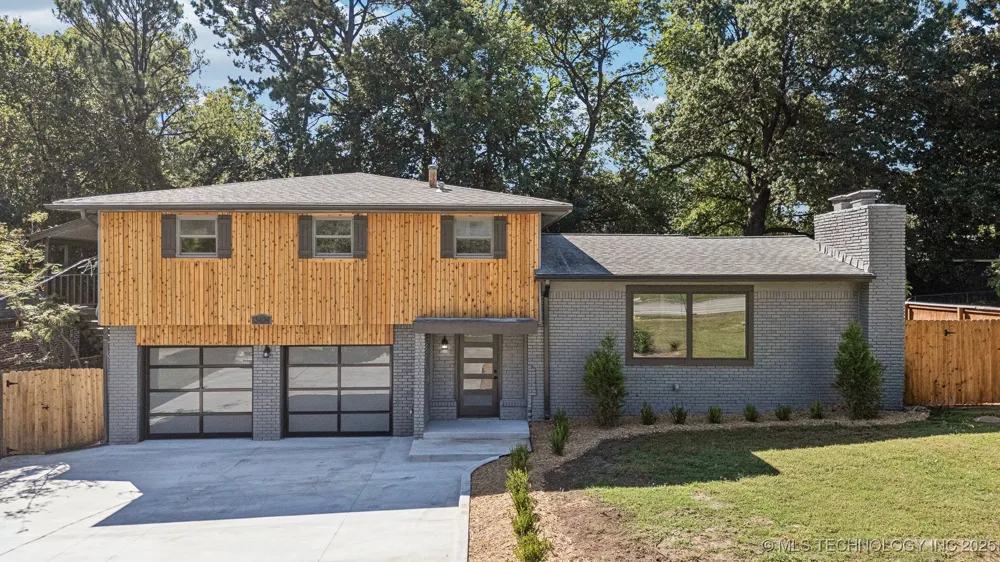
Each office is independently owned and operated.
©2026 Keller Williams Advantage. All rights reserved.
Website built by CloseHack.

Step into this freshly updated Retro-Inspired charmer. Located in the heart of Midtown Tulsa, within the sought-after Patrick Henry Elementary/Edison School District. This 4-bedroom, 4-full-bathroom, spacious home has been thoughtfully updated to combine charm with modern elegance. You will love the split-level design, providing a smart use of space—ideal for both relaxed living and hosting gatherings. Gorgeous refinished hardwood flooring upstairs, plus an indoor laundry room. Enjoy the open-concept kitchen featuring sleek quartz countertops, ample storage, and stylish finishes. Cute eat-in area, plus the kitchen is complete with new stainless steel appliances. The spacious master suite offers a luxurious escape with a private bathroom and an extra-large walk-in shower. There is a 4th bathroom that includes a shower on the ground level - perfect situation for a pool! New insulated modern garage doors add a fresh architectural flair. The garage features a pristine epoxy floor with hi-end garage door openers. Plus, the garage is heated and cooled! It is quiet and peaceful inside. Set in a lovely established neighborhood, just minutes from Tulsa’s best dining, shopping, Riverside Park, Philbrook Museum, Whiteside Park, Hospitals, Downtown Tulsa, and The Gathering Place,- a nationally recognized Park for park design & community impact.
IDX information is provided exclusively for personal, non-commercial use, and may not be used for any purpose other than to identify prospective properties consumers may be interested in purchasing. Information is deemed reliable but not guaranteed.
Last Updated: . Source: NORES
Provided By
Listing Agent: Wendy McCue (#172007)
Listing Office: Keller Williams Advantage (#2125)

Get an estimate on monthly payments on this property.
Note: The results shown are estimates only and do not include all factors. Speak with a licensed agent or loan provider for exact details. This tool is sourced from CloseHack.