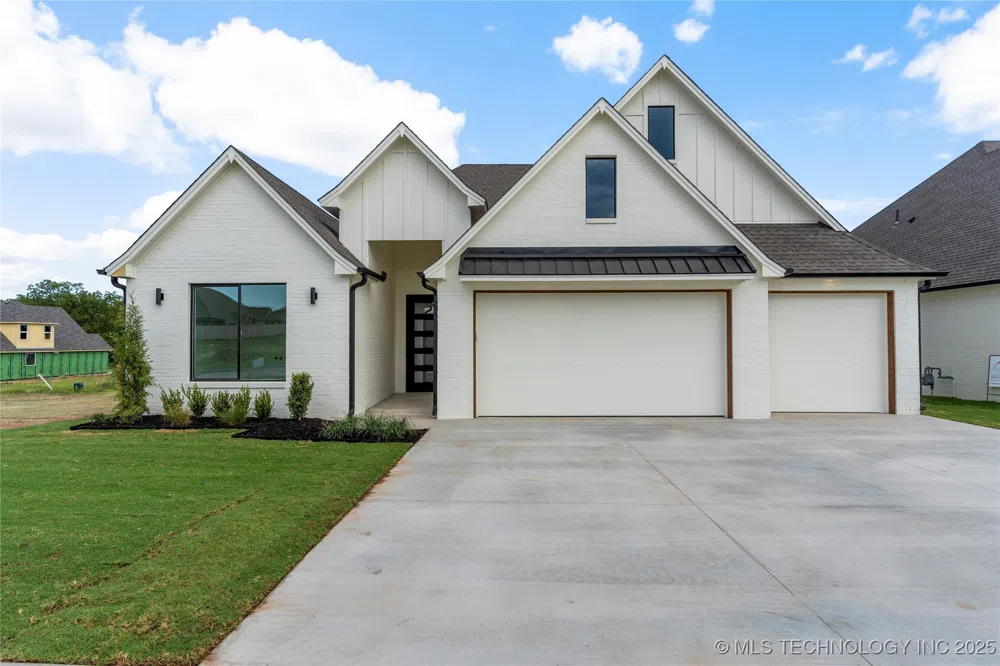
Each office is independently owned and operated.
© 2026 Keller Williams Advantage. All rights reserved.
Website built by CloseHack.

Fabulous new construction single story plan. This desirable split bedroom plan features a total of 4 bedrooms, the versatile fourth room can be easily transformed into a home office, game room, or guest space. Master suite + private bath and walk in closet. Fantastic open living room with large windows and a gas log fireplace. Spacious kitchen with large quartz island, breakfast nook + pantry. Hardwood floors, Full Tile Showers/Tub Surrounds, Tankless hot n office. water, Extra deep garage with 8 foot door. Neighborhood amenities include pool, playground, trails, and pickleball court coming soon. Bixby West Schools. Agent related to landlord.
IDX information is provided exclusively for personal, non-commercial use, and may not be used for any purpose other than to identify prospective properties consumers may be interested in purchasing. Information is deemed reliable but not guaranteed.
Last Updated: . Source: NORES
Provided By
Listing Agent: Amber Davis (#amberdavis)
Listing Office: Keller Williams Advantage (#2125)
Provided By (Buyer)
Buyer's Agent: Amber Davis (#amberdavis)
